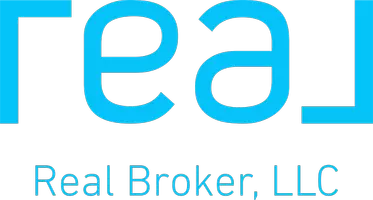Key Details
Property Type Single Family Home
Sub Type Detached Single Family
Listing Status Active
Purchase Type For Sale
Square Footage 2,329 sqft
Price per Sqft $343
MLS® Listing ID E4419645
Bedrooms 3
Full Baths 3
Half Baths 1
HOA Fees $250
Year Built 2012
Lot Size 7,583 Sqft
Acres 0.17407957
Property Sub-Type Detached Single Family
Property Description
Location
Province AB
Zoning Zone 53
Rooms
Basement Full, Finished
Separate Den/Office false
Interior
Interior Features ensuite bathroom
Heating Forced Air-1, Natural Gas
Flooring Vinyl Plank
Fireplaces Type Insert, Mantel, Stone Facing
Fireplace true
Appliance Air Conditioning-Central, Dishwasher-Built-In, Dryer, Garage Control, Garage Opener, Hood Fan, Refrigerator, Stove-Gas, Washer, Window Coverings, Wine/Beverage Cooler, Garage Heater, Hot Tub
Exterior
Exterior Feature Backs Onto Lake, Corner Lot, Golf Nearby, Landscaped, No Back Lane, Picnic Area, Playground Nearby, Private Setting, Schools, Shopping Nearby, Sloping Lot, View Lake, Partially Fenced
Community Features Air Conditioner, Ceiling 9 ft., Deck, Detectors Smoke, Front Porch, Hot Tub, Patio, Smart/Program. Thermostat, Television Connection, Vaulted Ceiling, Vinyl Windows, Walkout Basement, Wet Bar, 9 ft. Basement Ceiling
Roof Type Asphalt Shingles
Total Parking Spaces 4
Garage true
Building
Story 3
Foundation Concrete Perimeter
Architectural Style 2 Storey
Schools
Elementary Schools Shauna May Seneca K-9
Middle Schools Shauna May Seneca K-9
High Schools J. Percy Page School
Others
Tax ID 0035016740




