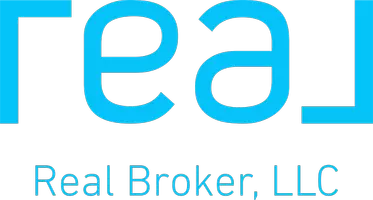REQUEST A TOUR If you would like to see this home without being there in person, select the "Virtual Tour" option and your agent will contact you to discuss available opportunities.
In-PersonVirtual Tour
$420,000
Est. payment /mo
3 Beds
2.5 Baths
1,294 SqFt
Key Details
Property Type Single Family Home
Sub Type Detached Single Family
Listing Status Active
Purchase Type For Sale
Square Footage 1,294 sqft
Price per Sqft $324
MLS® Listing ID E4427722
Bedrooms 3
Full Baths 2
Half Baths 1
Year Built 2001
Lot Size 3,866 Sqft
Acres 0.088762045
Property Sub-Type Detached Single Family
Property Description
Tucked away in a quiet cul-de-sac, this well-maintained family home offers unbeatable value and a fantastic location—just a short walk to parks, trails, and the community lake. All your essentials are close by, including grocery stores, restaurants, and quick access to the Anthony Henday. Inside, the main floor is bright and welcoming with an open living area wih unique feature wall, an open and practical kitchen, and a dining space that opens onto a spacious backyard deck. Upstairs you'll find a cozy primary retreat with a barn-style door to the walk-in closet, plus two comfortable bedrooms and an updated full bathroom. The fully finished basement adds even more living space with a rec room or guest area, a third full bathroom, laundry, and a finished storage room. Enjoy a the HUGE garage and RV parking off the alley. The fully fenced yard is ready for pets or play—just move in and make it your own!
Location
Province AB
Zoning Zone 27
Rooms
Basement Full, Finished
Interior
Heating Forced Air-1, Natural Gas
Flooring Laminate Flooring
Appliance Air Conditioning-Central, Dishwasher-Built-In, Dryer, Oven-Built-In, Refrigerator, Washer
Exterior
Exterior Feature Back Lane, Schools
Community Features Air Conditioner
Roof Type Asphalt Shingles
Garage true
Building
Story 3
Foundation Concrete Perimeter
Architectural Style 2 Storey
Others
Tax ID 0028469352
Ownership Private
Read Less Info
Copyright 2025 by the REALTORS® Association of Edmonton. All rights reserved.
Listed by Brandon Upright • Real Broker




