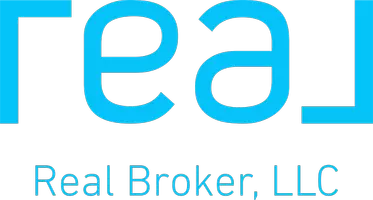REQUEST A TOUR If you would like to see this home without being there in person, select the "Virtual Tour" option and your agent will contact you to discuss available opportunities.
In-PersonVirtual Tour
$289,999
Est. payment /mo
3 Beds
2.5 Baths
1,461 SqFt
Key Details
Property Type Townhouse
Sub Type Townhouse
Listing Status Active
Purchase Type For Sale
Square Footage 1,461 sqft
Price per Sqft $198
MLS® Listing ID E4441661
Bedrooms 3
Full Baths 2
Half Baths 1
Condo Fees $395
Year Built 2007
Lot Size 1,873 Sqft
Acres 0.042997282
Property Sub-Type Townhouse
Property Description
This updated 3-bedroom, 2.5-bath townhome offers style and space across three finished levels plus a finished basement. The renovated kitchen boasts 12' ceilings, modern finishes, and large windows that fill the space with natural light. Step out to the west-facing deck, perfect for relaxing or entertaining. Enjoy the open-concept living and dining area with stunning floor-to-ceiling windows and brand new vinyl plank flooring throughout. Upstairs features three comfortable bedrooms and two full bathrooms. The basement includes a large family room and laundry room with storage. Complete with a 12'x21' attached garage, this home is ideally located near schools, shopping, CFB Edmonton, and St. Albert. A great opportunity for first-time buyers or those looking for easy living.
Location
Province AB
Zoning Zone 61
Rooms
Basement Full, Finished
Interior
Interior Features ensuite bathroom
Heating Forced Air-1, Natural Gas
Flooring Vinyl Plank
Appliance Dishwasher-Built-In, Dryer, Refrigerator, Stove-Electric, Washer
Exterior
Exterior Feature Flat Site
Community Features See Remarks
Roof Type Asphalt Shingles
Garage true
Building
Story 5
Foundation Concrete Perimeter
Architectural Style 3 Storey
Others
Tax ID 0034329219
Ownership Private
Read Less Info
Copyright 2025 by the REALTORS® Association of Edmonton. All rights reserved.
Listed by Tom M Allison • Real Broker




